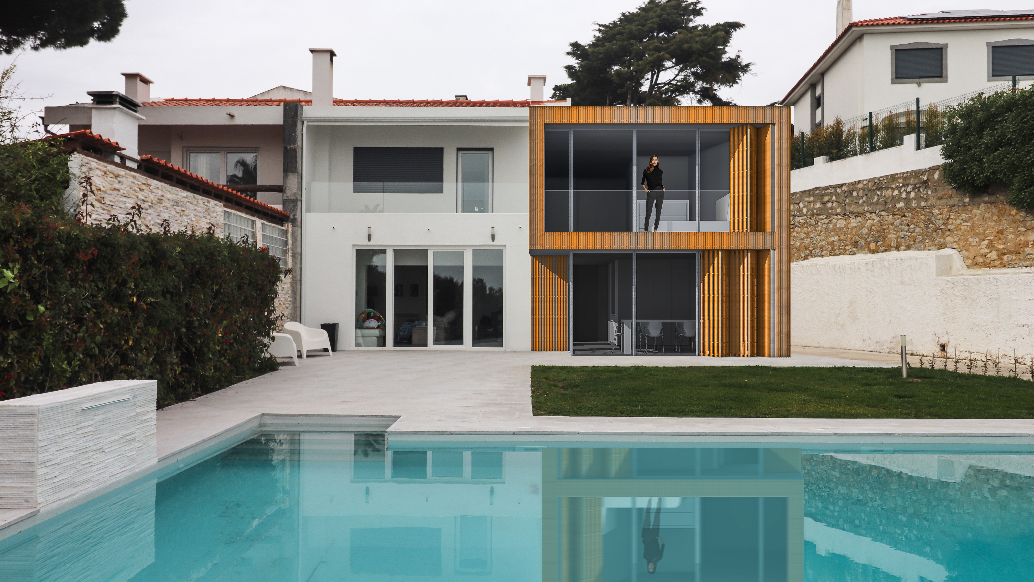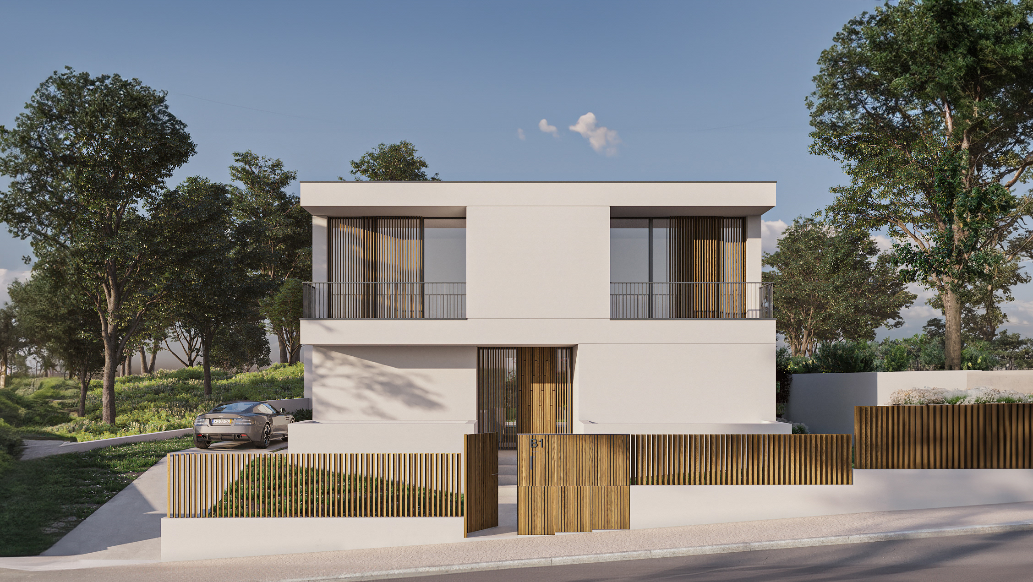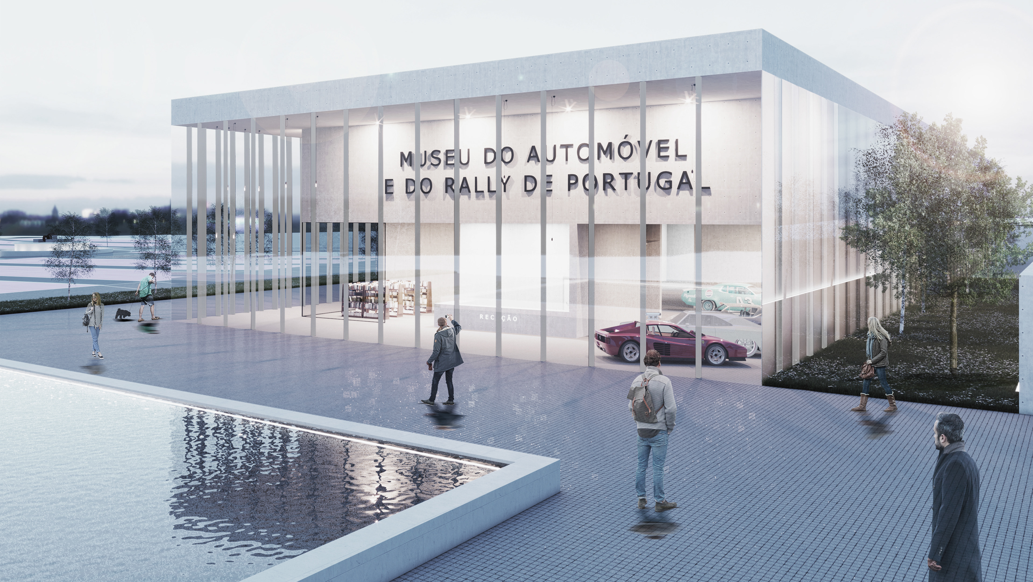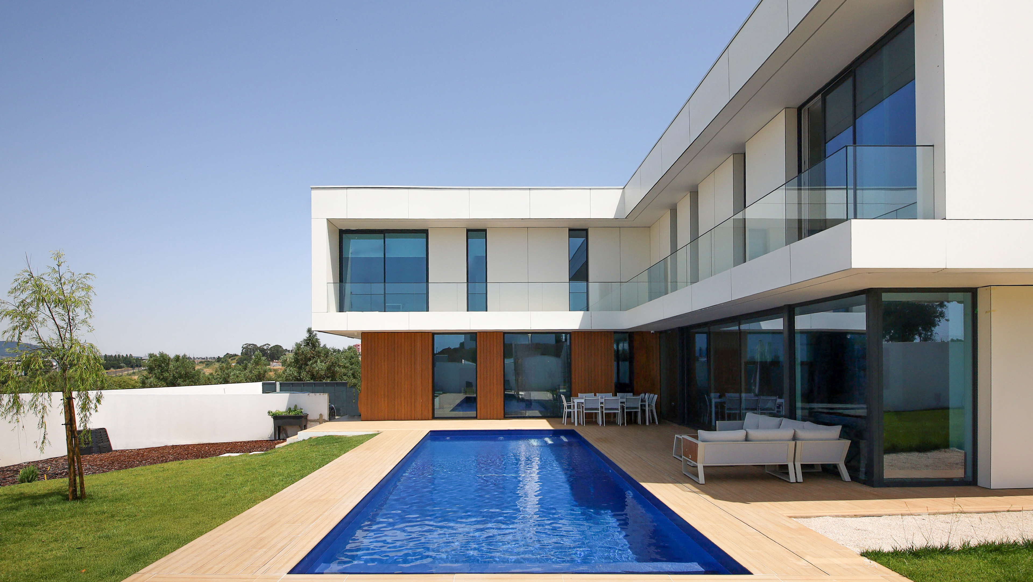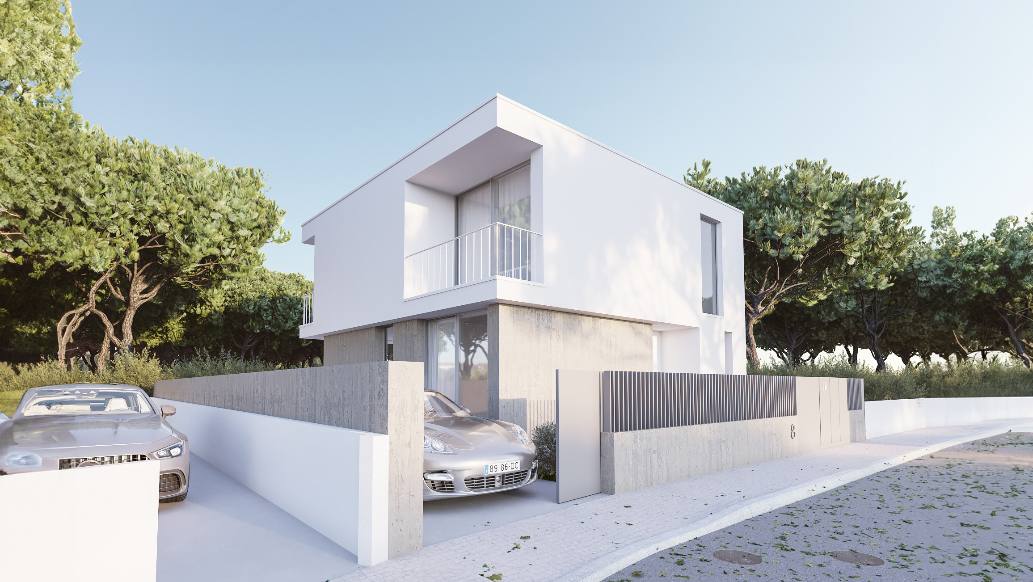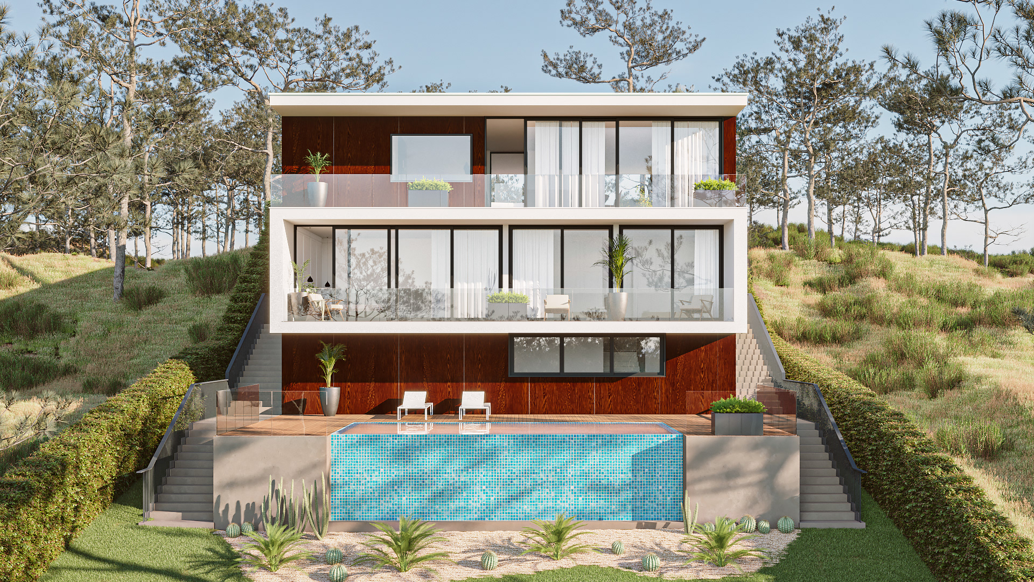Located in Torres Vedras Lisbon_Arquitecture Project_Ricardo Serra
This proposal involves the renovation and expansion of an old, abandoned building. The building has unique characteristics, particularly in its design and its very small size.
The proposal is organized as follows: The entrance hall features a small covered exterior space, serving as the arrival area and where the utility meters are located. The first interior space is the social area, which consists of a living room with a fully integrated kitchen in a kitchenette layout, equipped with an oven, stovetop, sink, refrigerator, and a chimney with a smoke extraction system. The living room also has space for a sofa and a dining table for two people. A window on the main façade allows for natural light and ventilation.
There is a mezzanine storage area in the attic, accessible via a foldable and retractable staircase. Both the living room and the mezzanine feature two skylights for natural light and ventilation.
Next is the private area of the house, with a corridor leading to the bedroom and the bathroom. The corridor includes a wardrobe. The bathroom is fully equipped and its area exceeds the minimum recommended size.
