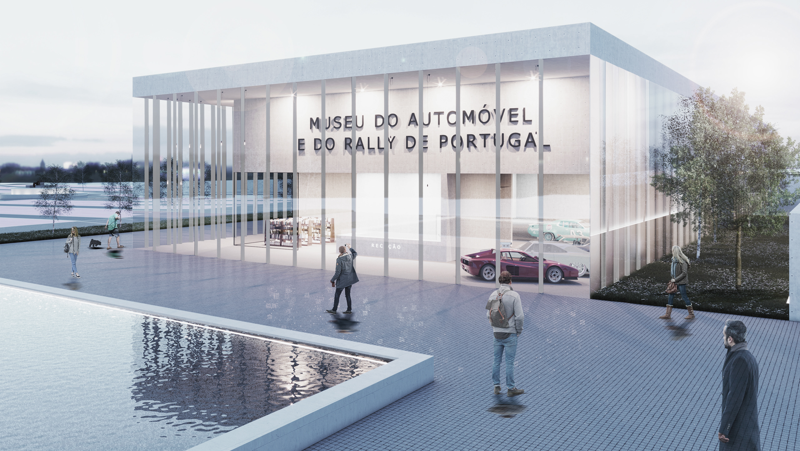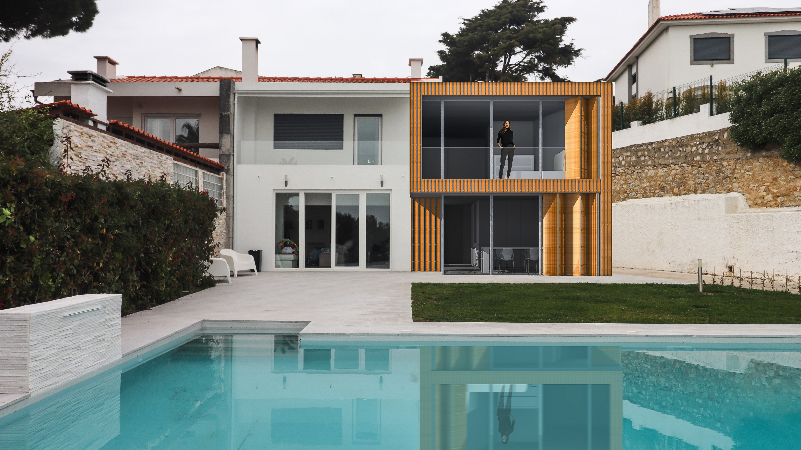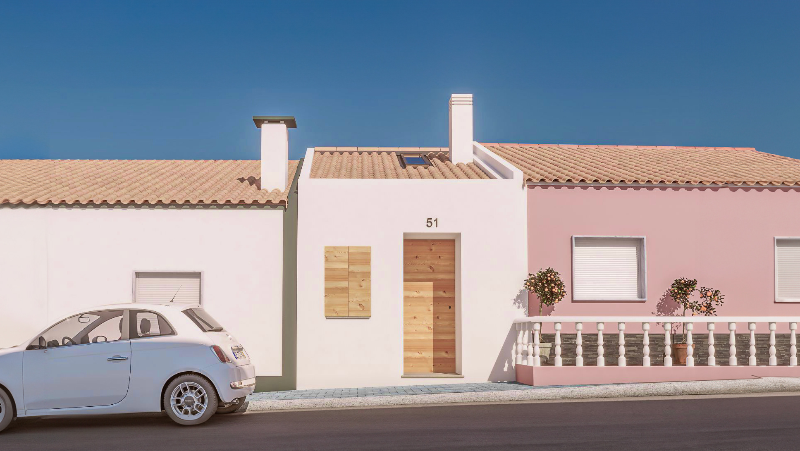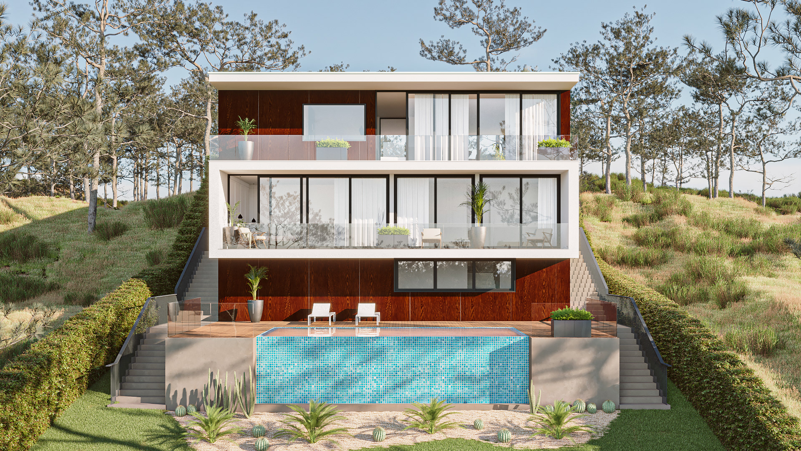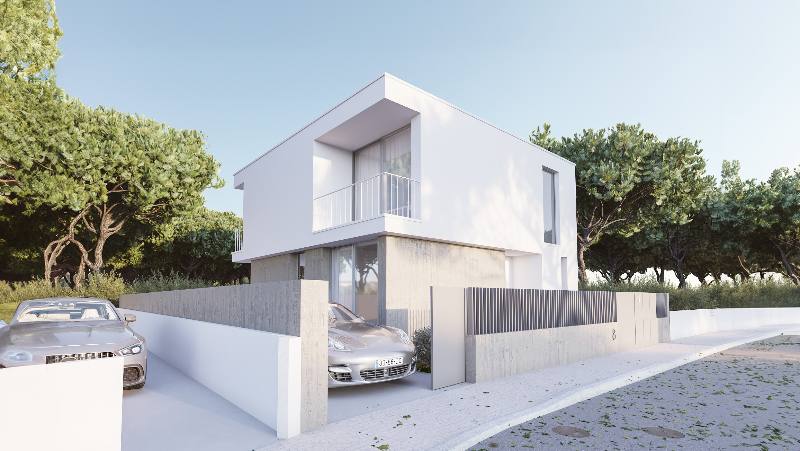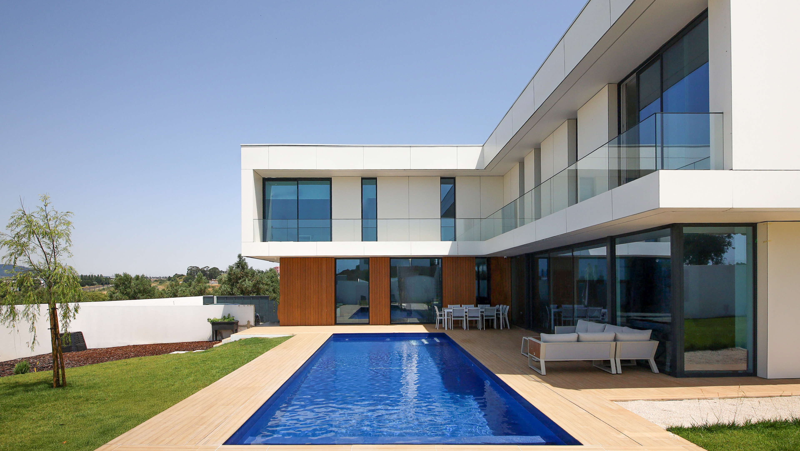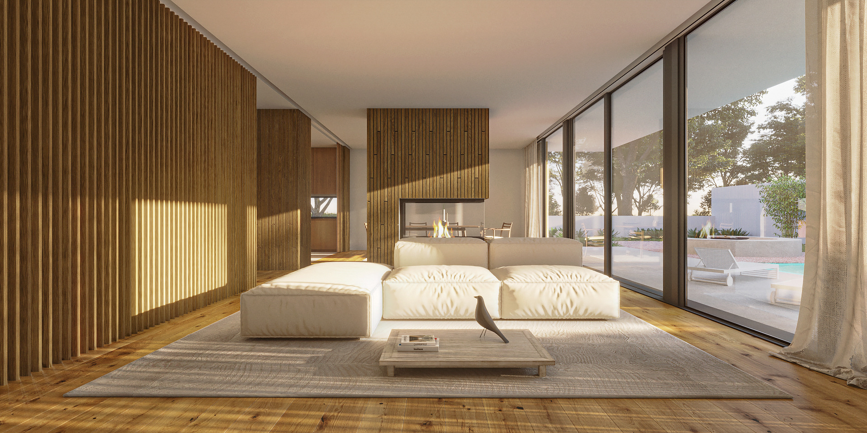
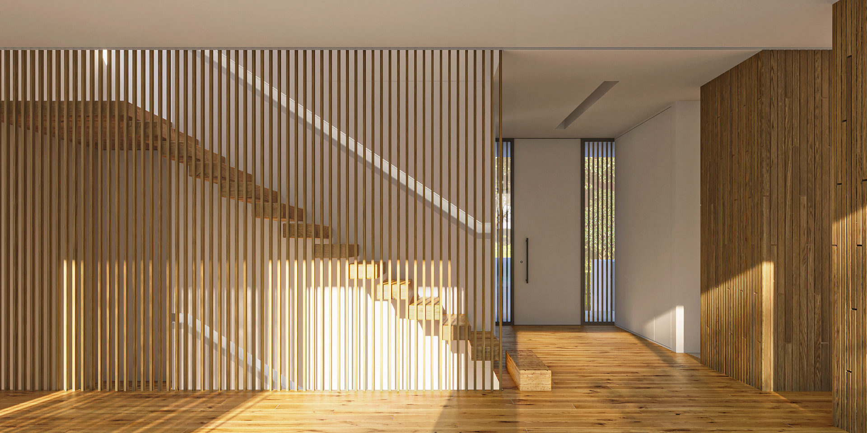
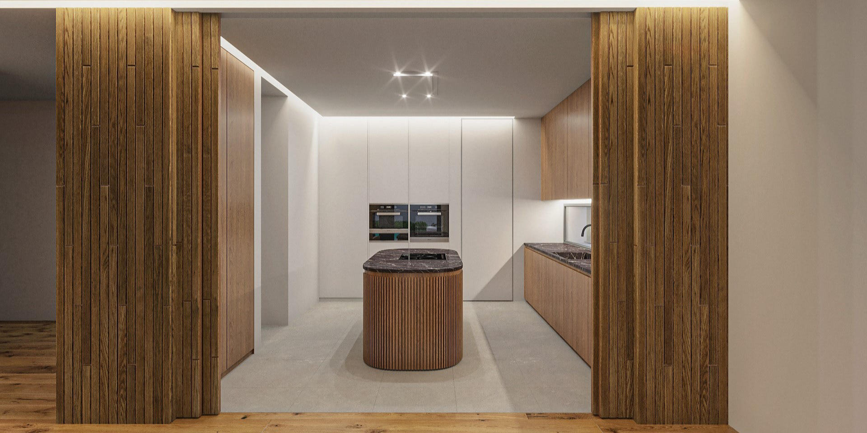
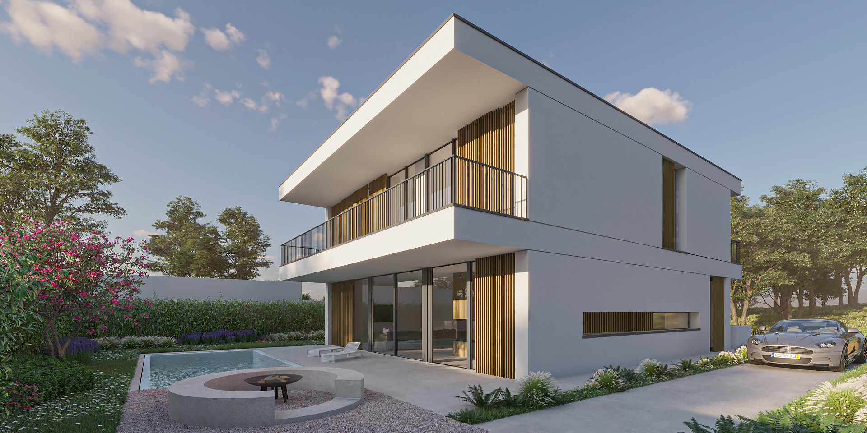
This proposal involves the construction of a single-family T5 home, featuring three full suites with private bathrooms and closets, two individual bedrooms, an open-space living room connected to the dining area, an island kitchen with sliding doors that also open to the dining area and living room, two guest bathrooms, a laundry room, two multipurpose spaces in the basement, and an outdoor patio with a garden and swimming pool.
The building consists of a single volume, a monoblock finished with white external thermal insulation (capotto) and with openings for windows and doors that feature wooden sliding shutters for shading.
On the ground floor, we have the entire social area and one private suite. The first floor contains the private area with a common hall that includes a sitting and work area. In the basement, there are multipurpose social spaces. The outdoor patio includes a garden with a seating area and a swimming pool. There is also exterior parking available for up to four vehicles.
The project places particular emphasis on the building's thermal performance, both in the choice of materials and construction methods, as well as in the energy systems used.
To achieve a sustainable level of energy consumption that is partially renewable and controlled, we plan to install a high-efficiency heat pump compatible with solar thermal collectors, which harness energy from the sun to be used for climate control, domestic hot water, pool treatment systems, and the heat recovery unit.
Regarding air quality, we plan to install a dual-flow mechanical ventilation system (VMC), which ensures continuous air renewal and quality in the home while also optimizing energy consumption.
