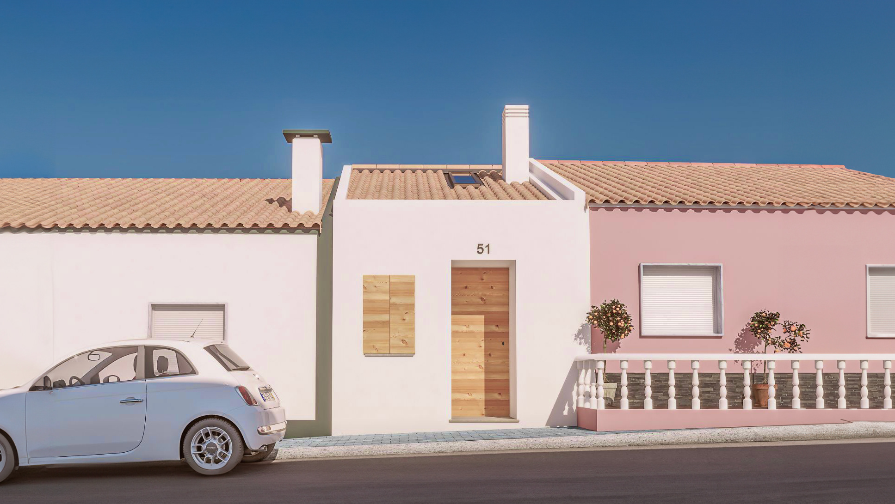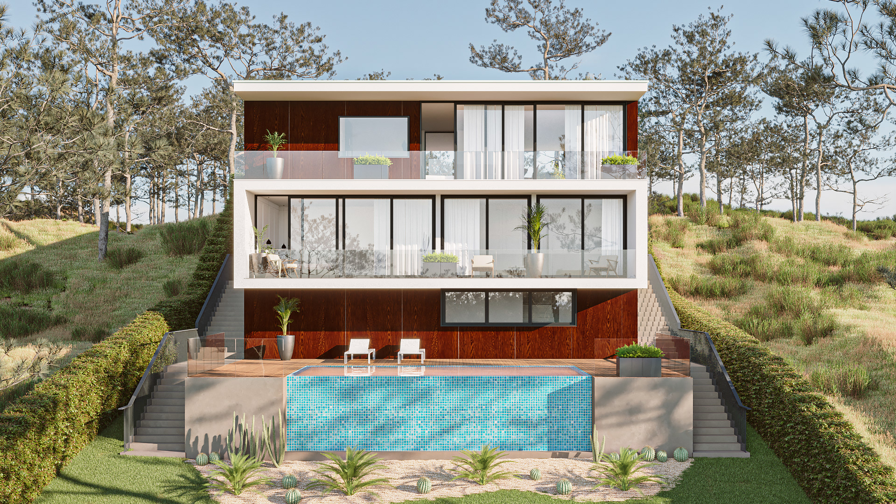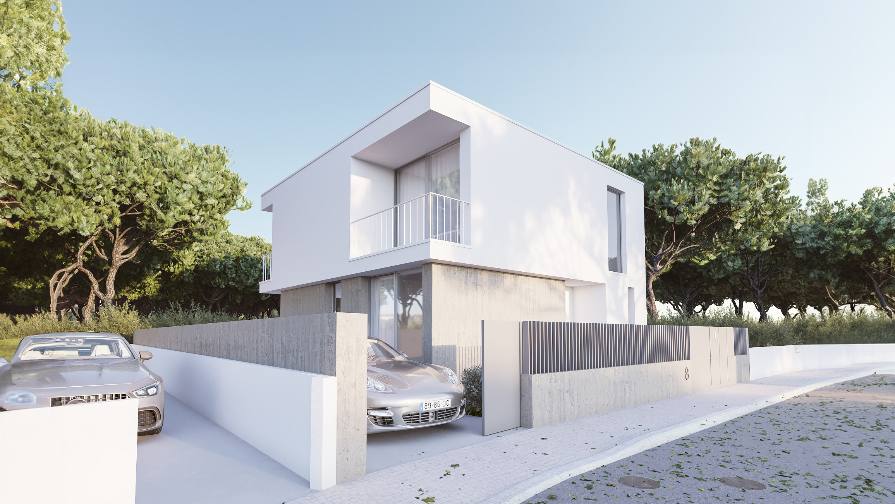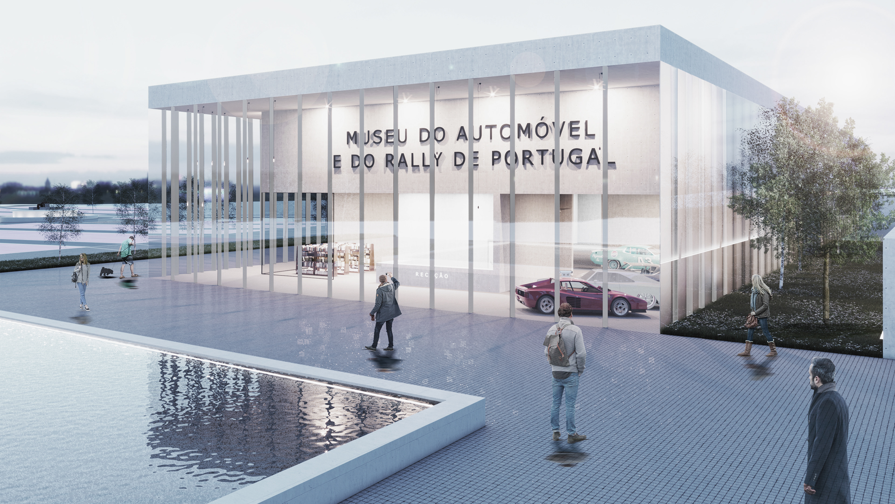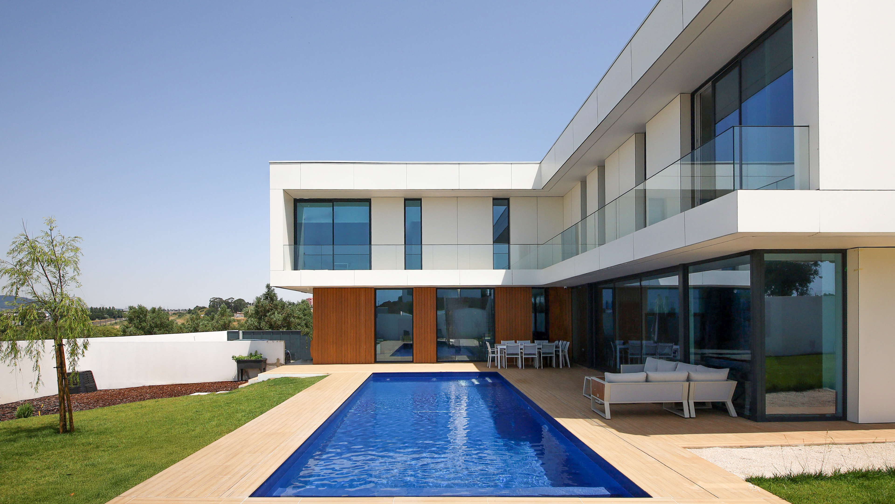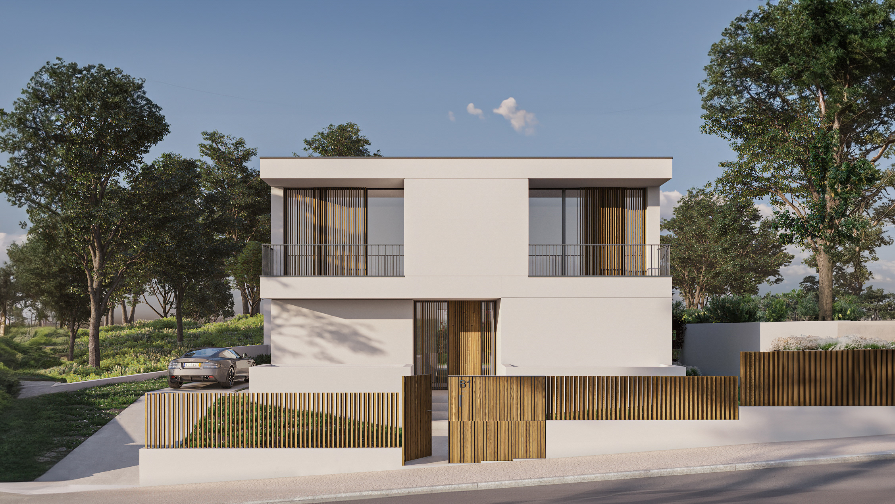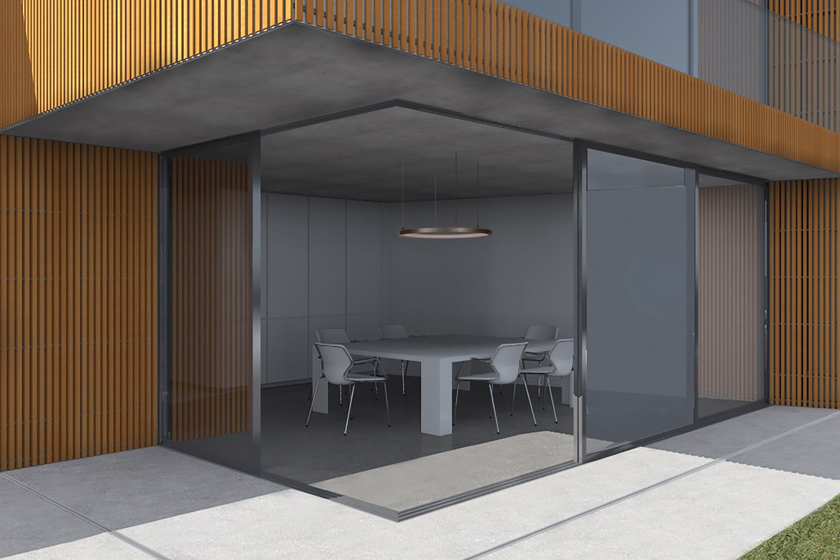
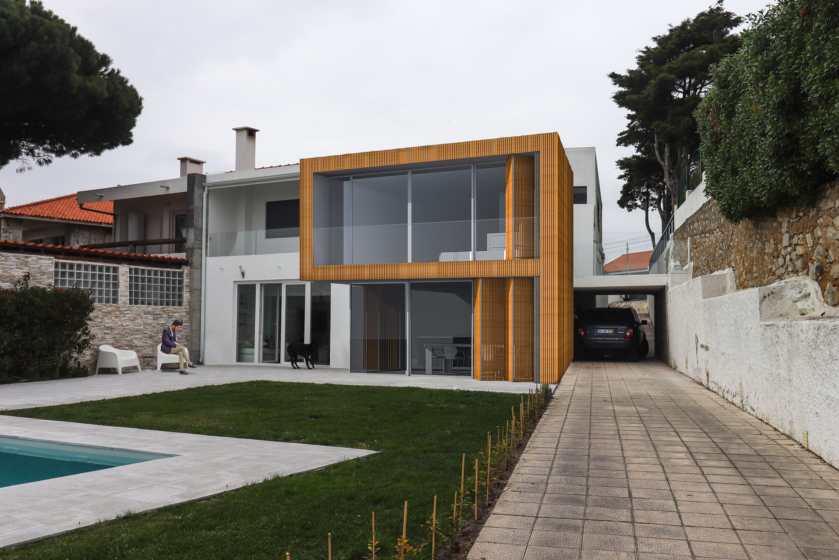
This proposal involves the expansion of a T2 single-family home. The project suggests a new volume attached to the existing structure, featuring a new aesthetic that completely differentiates it in form and material. The pre-existing volume will be maintained and merely refurbished, while the new volume will be integrated with the existing one.
The new volume is a polygonal-shaped box, clad in wooden slats. On the main façade, which is blind, there will be a new entrance to the building. On the south façade, there is a small opening in the kitchen area that leads to a niche with an outdoor planter. On the rear façade, which faces the patio, there are large horizontal openings that create a strong connection to the outdoors—both on the ground floor with direct access from the dining room to the patio, and on the first floor, which features a balcony extending the full length of the façade. These openings have sliding shutters that, when closed, allow for complete closure of the volume.
The typology of the house is altered with this expansion; on the first floor, a new suite with a full bathroom and balcony is created, while on the ground floor, a new entrance is established. The kitchen is open to the living room, featuring a central island, and a new dining area is created.
To achieve a sustainable level of energy consumption that is partially renewable and controlled, we plan to install a high-efficiency heat pump compatible with solar thermal collectors, which harness energy from the sun to be used for climate control, domestic hot water, pool treatment systems, and the heat recovery unit.
Regarding air quality, we plan to install a dual-flow mechanical ventilation system (VMC), which ensures continuous air renewal and quality within the home while also optimizing energy consumption.
