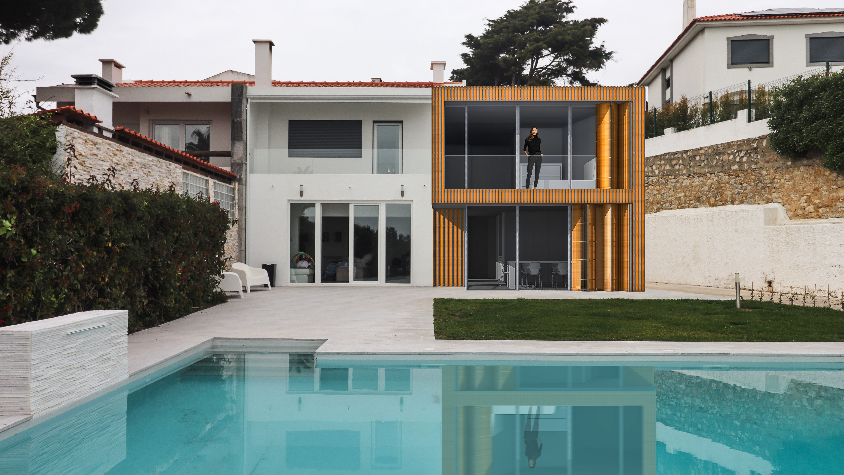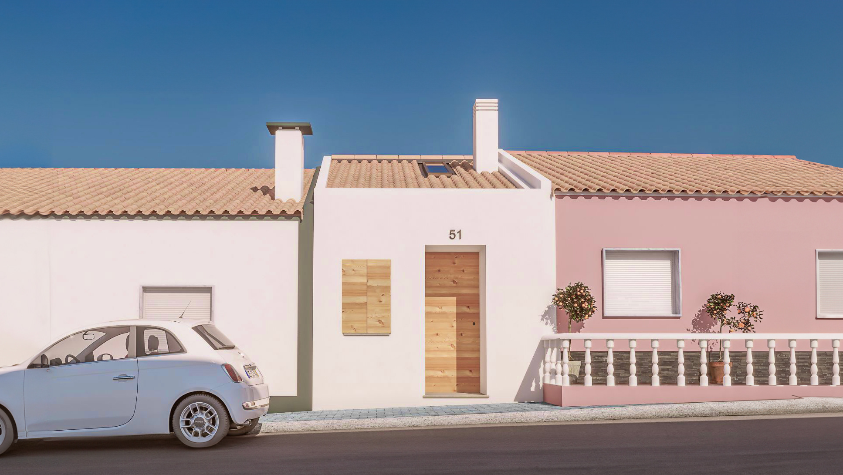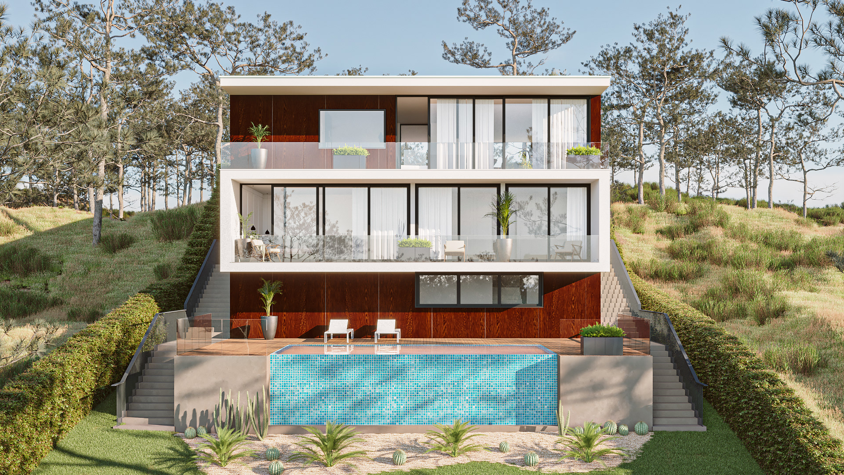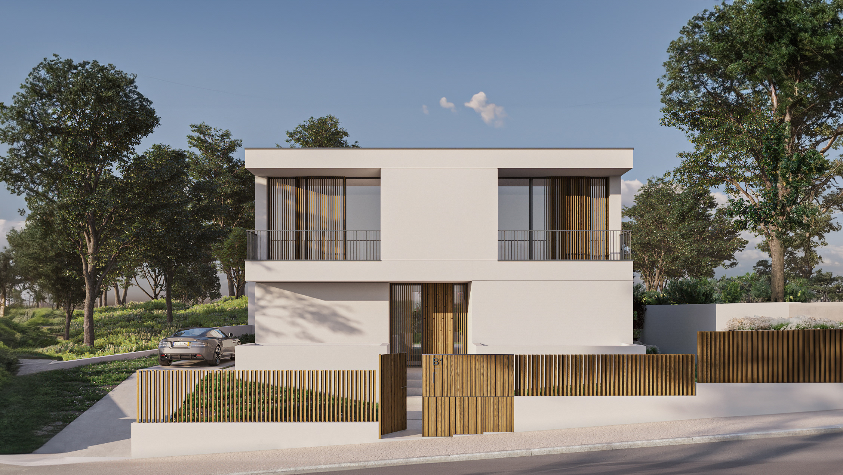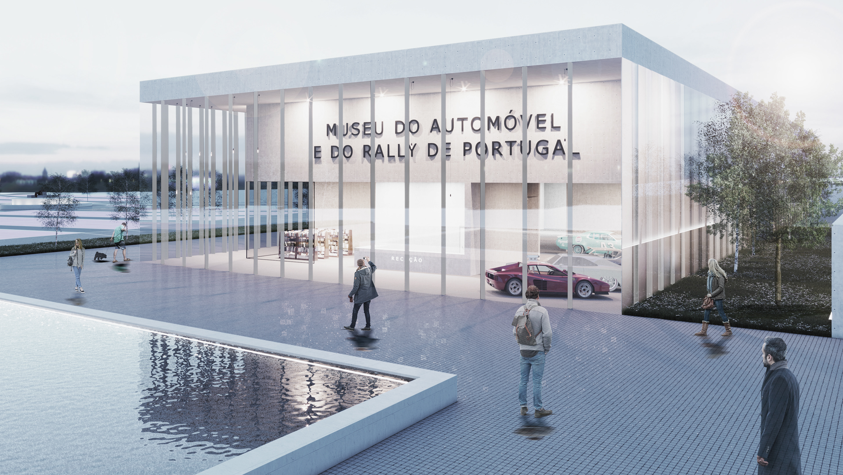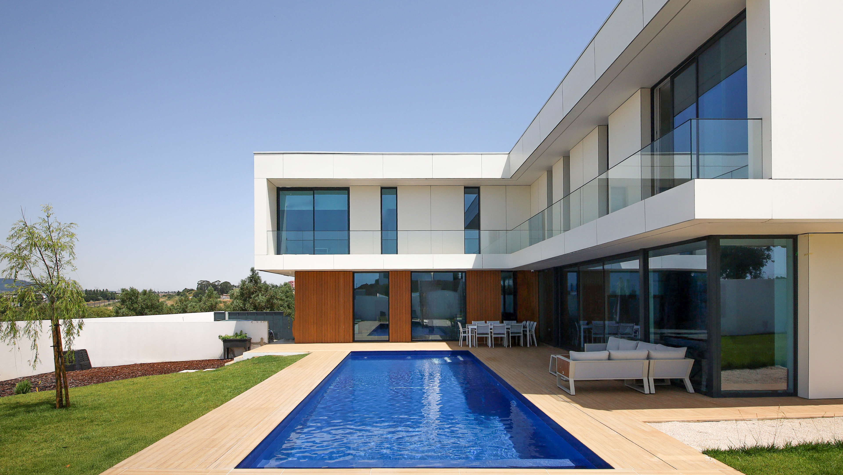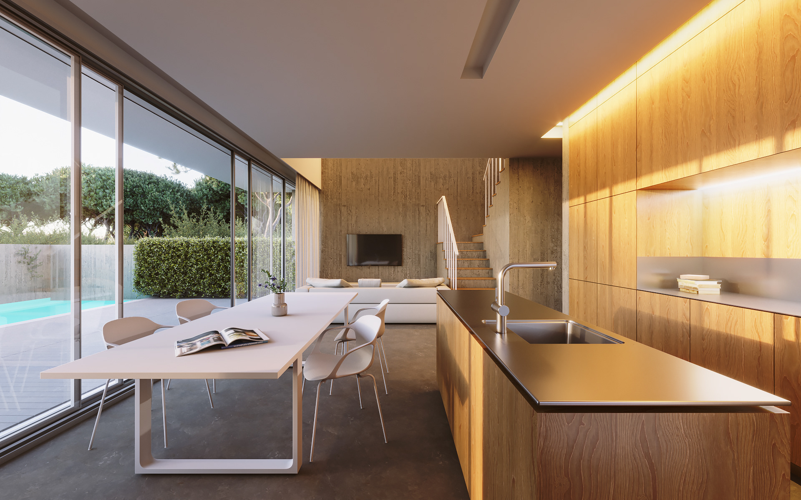
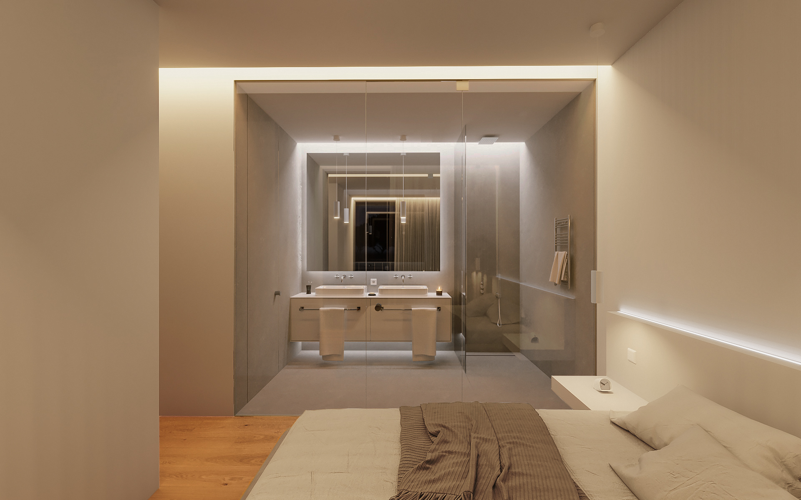
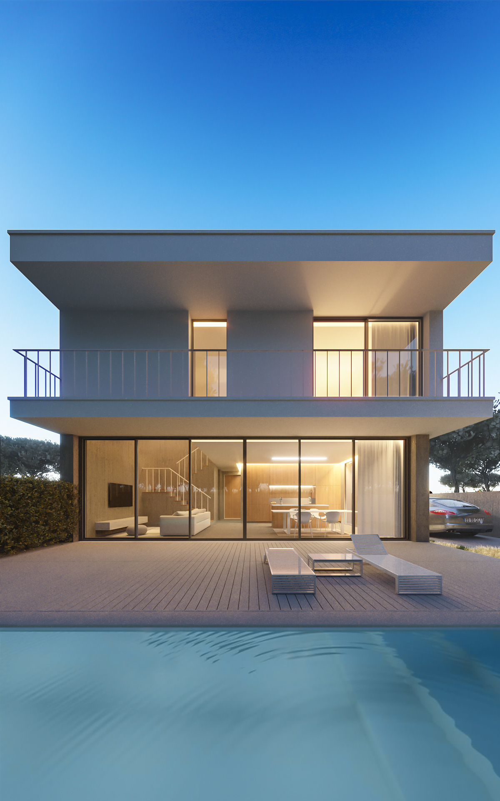
This proposal involves the construction of a single-family T3 home, featuring 2 full suites with private bathrooms and closets, a home office, a living room with double-height ceilings, an island kitchen with a dining room, a guest bathroom, and an outdoor patio with a garden and swimming pool.
The building is composed of two contrasting volumes, both aesthetically and functionally. The first volume, which spans the entire ground floor and part of the first floor, is characterized by the social areas and is built with in situ concrete with wooden formwork, giving it an organic appearance. The second volume, which occupies part of the first floor and contains the private areas, is built with masonry and finished in stucco, providing a more comfortable feel. In the outdoor patio, there is a garden with a decked seating area and a swimming pool. There is also exterior parking space for two vehicles.
The project places particular emphasis on the building's thermal performance, both in the choice of materials and construction methods, as well as in the energy systems employed.
To achieve a sustainable level of energy consumption that is partially renewable and controlled, we plan to install a high-efficiency heat pump compatible with solar thermal collectors, which harness energy from the sun to be used for climate control, domestic hot water, pool treatment systems, and the heat recovery unit.
Regarding air quality, we plan to install a dual-flow mechanical ventilation system (VMC), which not only ensures continuous air renewal and quality in the home but also optimizes energy consumption.
