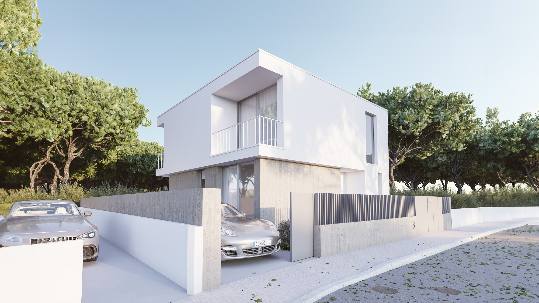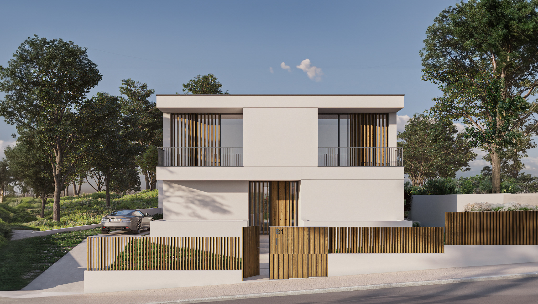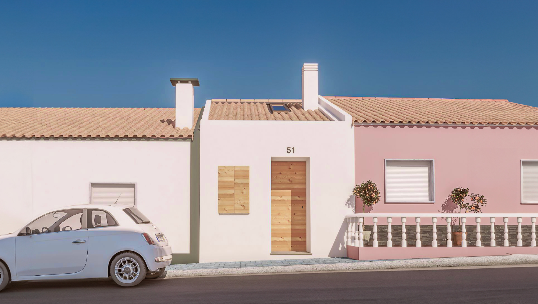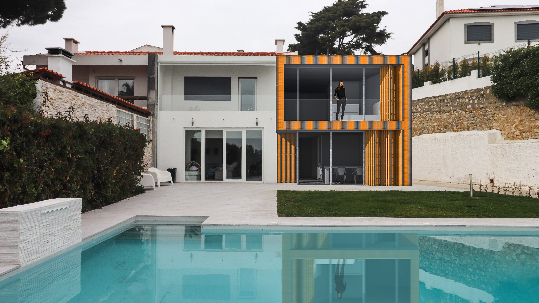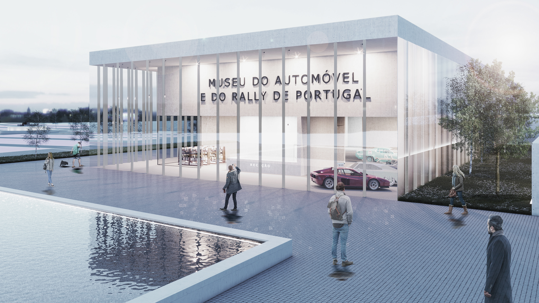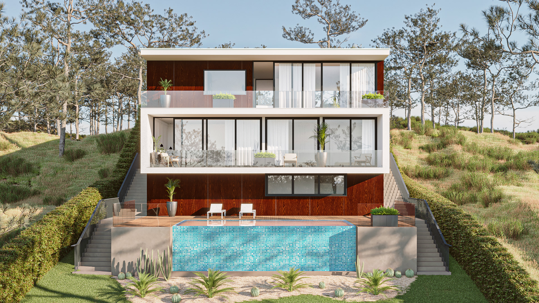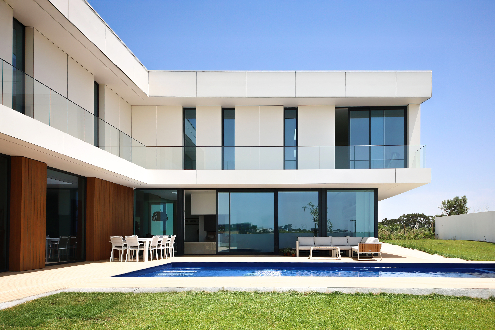
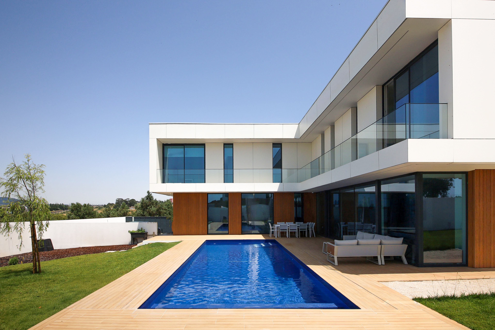
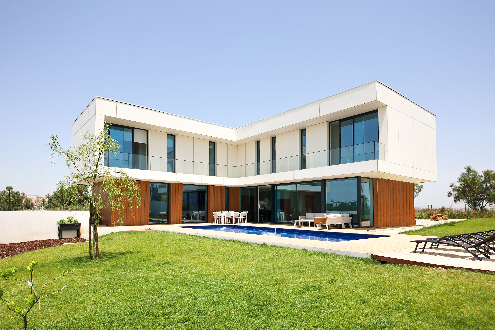
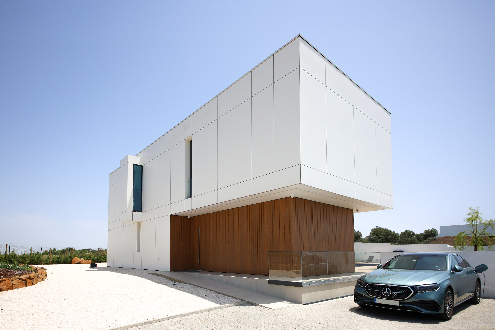
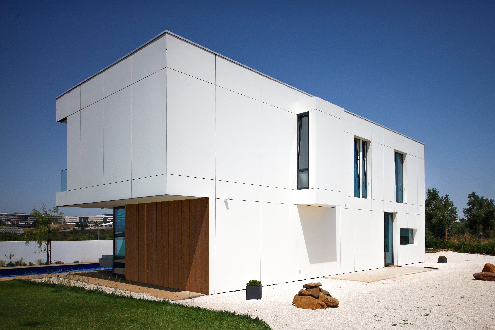
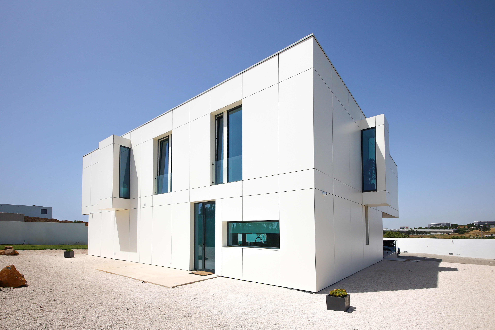
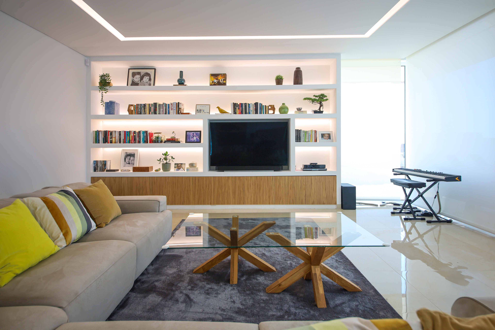
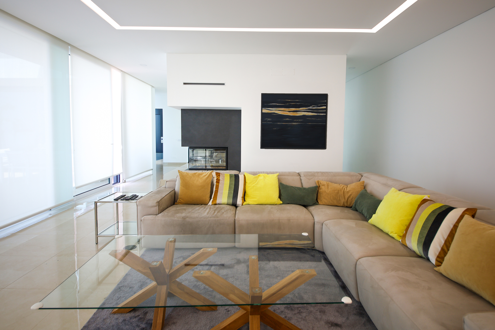
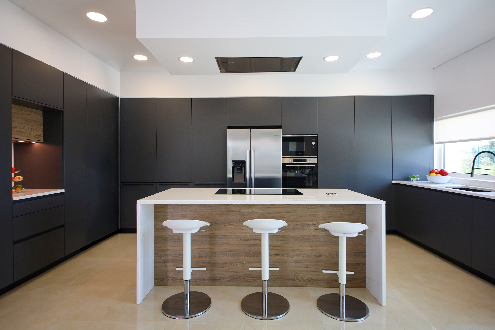
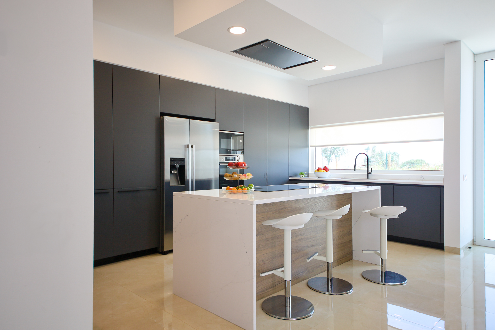
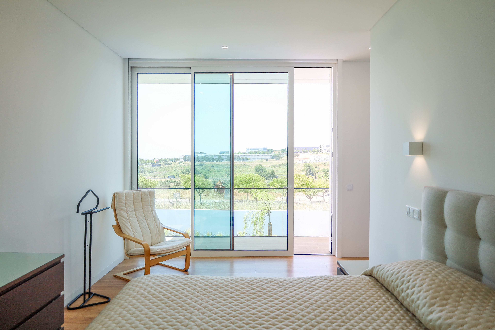
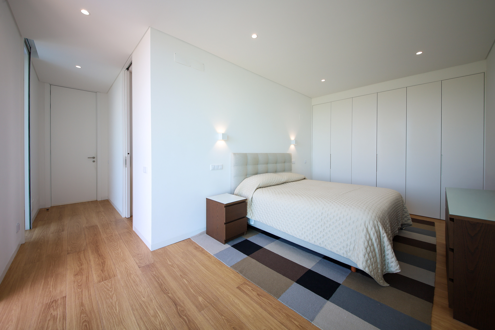
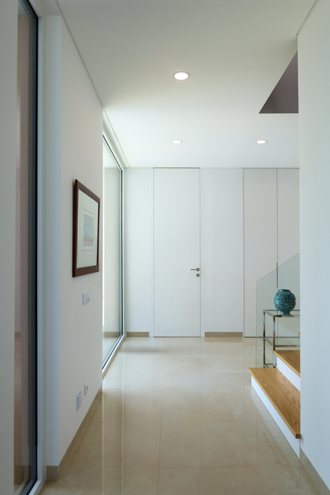
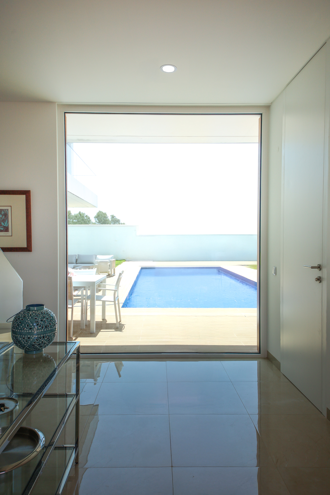
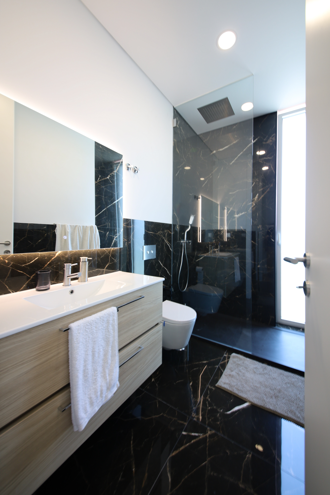
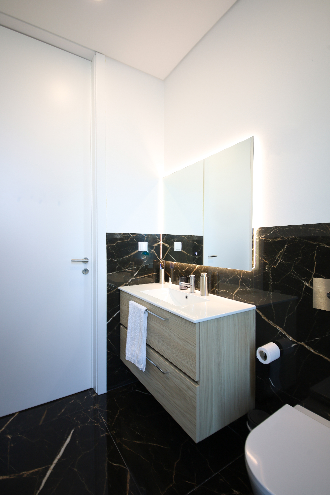
The present proposal outlines the construction of a single-family T4 home, featuring 4 full suites with private bathrooms and closets, a home office, a large living room, a dining room, a guest bathroom, and an outdoor patio with a garden and swimming pool.
In terms of the main design concept, the project seeks to create a symbiosis between the building and its exterior, emphasizing a strong connection with the private patio and outdoor spaces, while promoting interaction with the surrounding natural environment. To ensure this interior-exterior duality without compromising privacy, the building’s volume is designed in an L-shape, with the north and west façades—facing the main street and the golf course, respectively—being mostly blind on the ground floor. In contrast, the south and east façades, which face the interior patio, feature large exterior glass walls. This layout also takes advantage of optimal solar orientation.
The project places particular emphasis on the building's thermal performance, both in the choice of materials and construction methods, as well as in the energy systems employed.
To achieve a sustainable energy consumption model through partially renewable and controlled energy sources, we propose the installation of a high-efficiency heat pump compatible with solar thermal collectors, which harness energy from the sun to be used for climate control within the building, domestic hot water, pool treatment systems, and the heat recovery unit.
Regarding air quality, we plan to install a dual-flow mechanical ventilation system (VMC), which ensures continuous air renewal and quality inside the home while also optimizing energy consumption.
