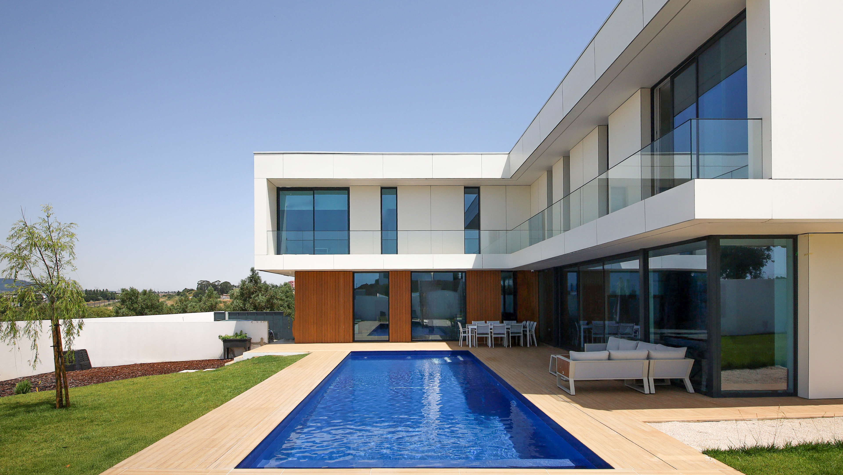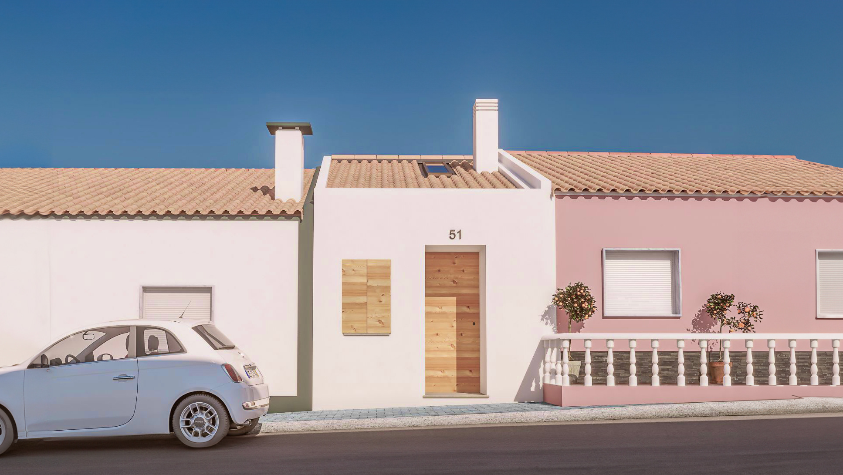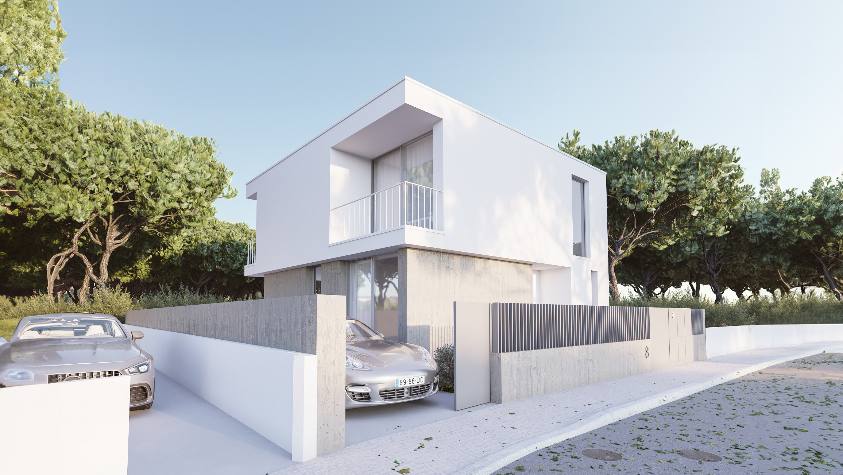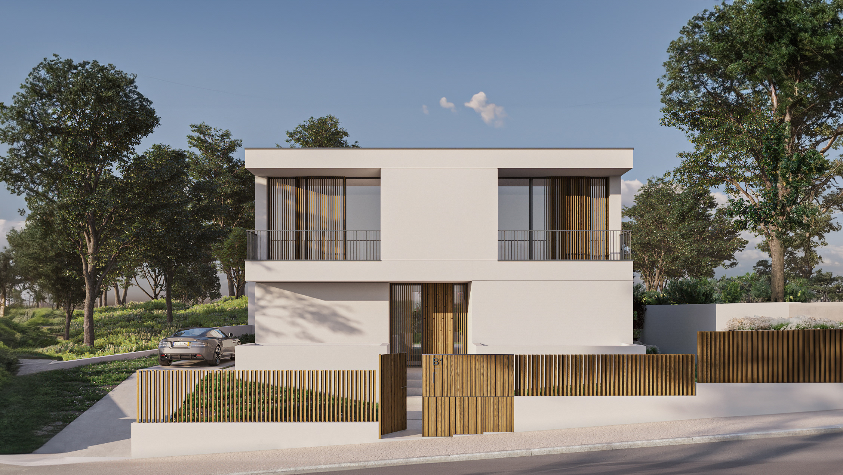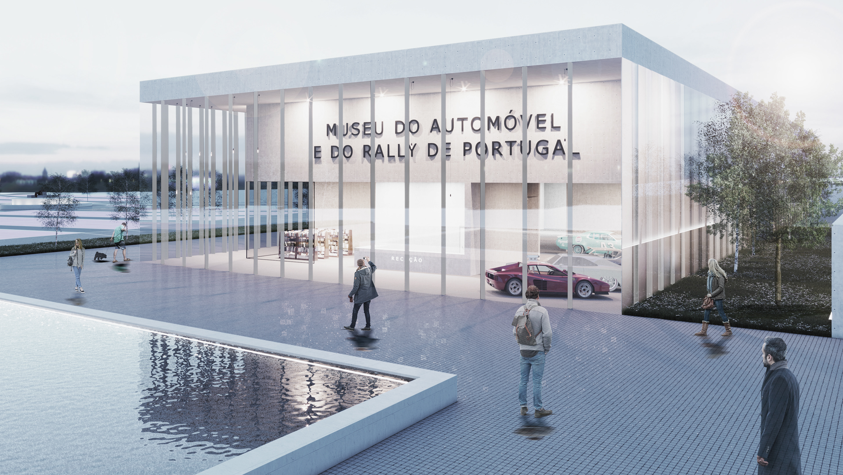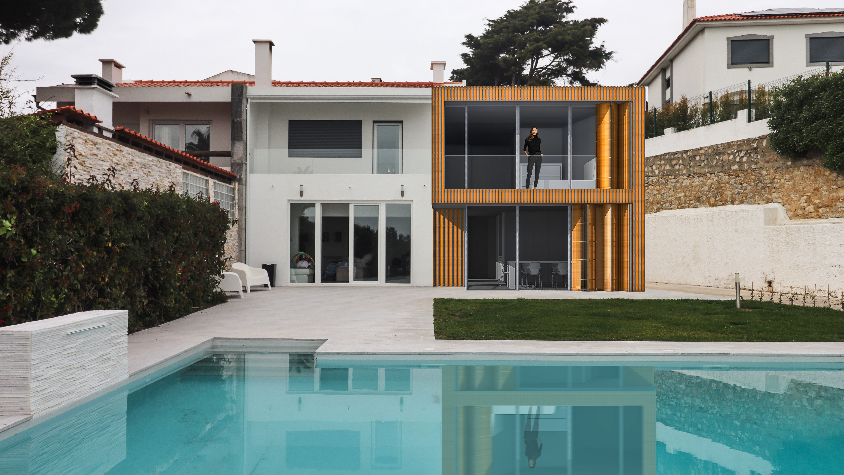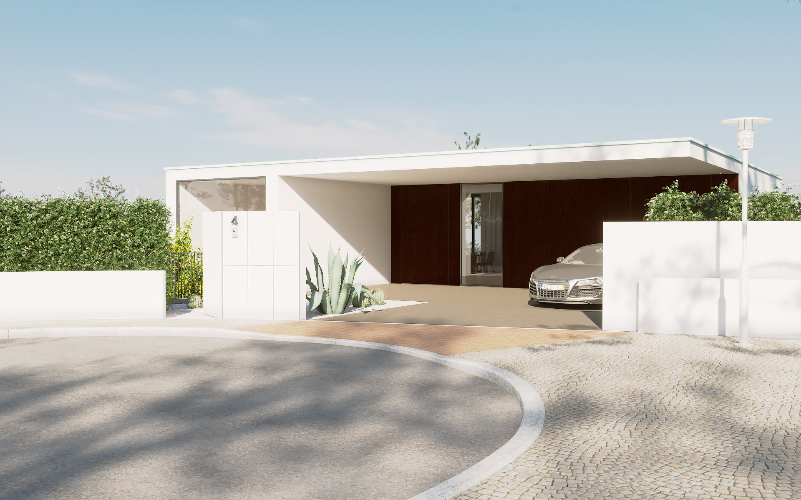
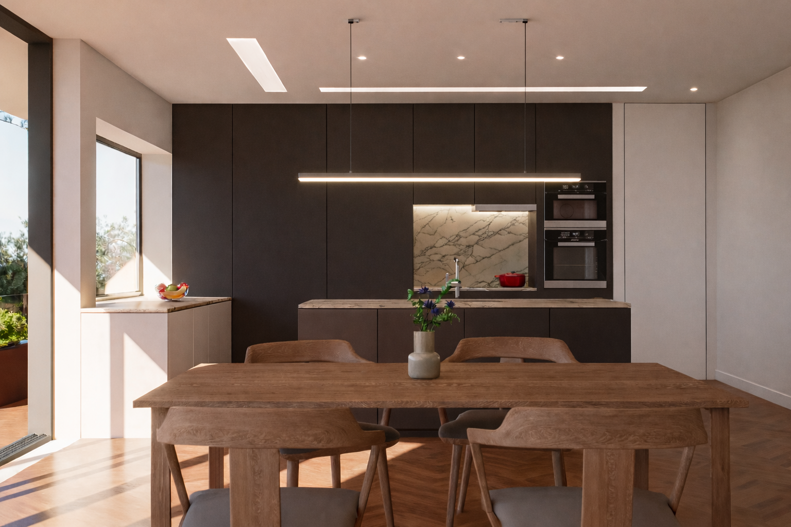
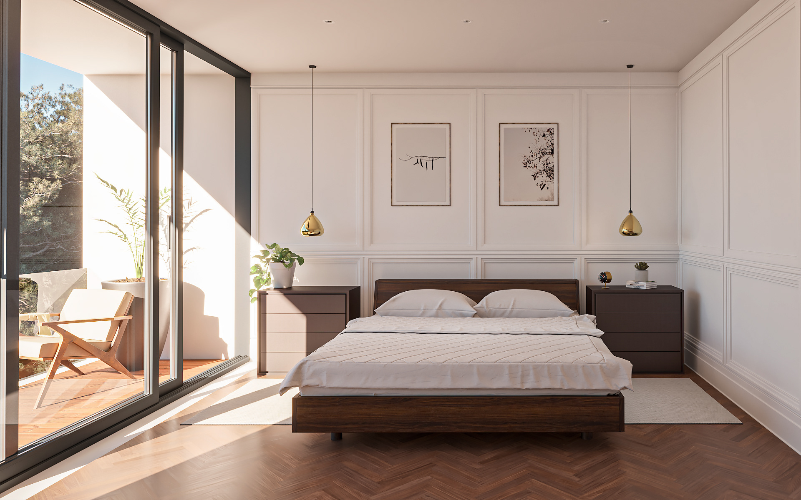
This project proposes the construction of a single-family T3 residence, divided across three floors with an outdoor patio featuring a deck and a swimming pool. It also includes a covered parking area for two cars. The house comprises a spacious master suite with a private bathroom and large closet, two individual bedrooms with a shared bathroom and closet, a large living room with a dining area, an integrated island kitchen, a common guest bathroom, a laundry room, and an additional pool house with changing facilities.
The project places particular emphasis on the building's thermal performance, both in the choice of materials and construction methods, as well as in the energy systems employed.
To achieve a sustainable level of energy consumption that is partially renewable and controlled, we plan to install a high-efficiency heat pump compatible with solar thermal collectors, which harness energy from the sun to be used for climate control, domestic hot water, pool treatment systems, and the heat recovery unit.
To ensure thermal comfort and energy efficiency, a high-efficiency air conditioning system with inverter technology will be installed, allowing for greater energy savings and precise temperature control. This system will be responsible for the climate control of the indoor spaces..
