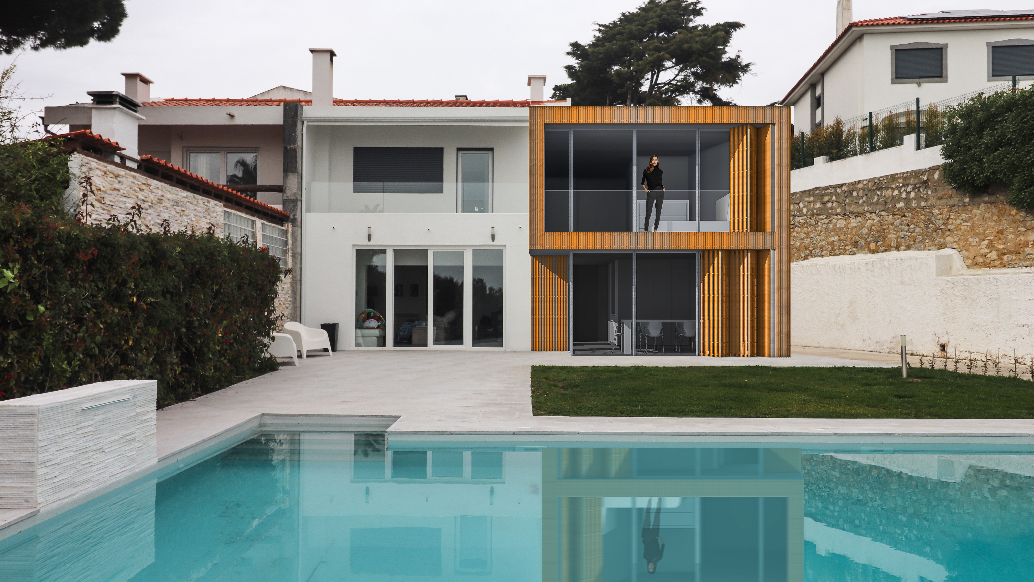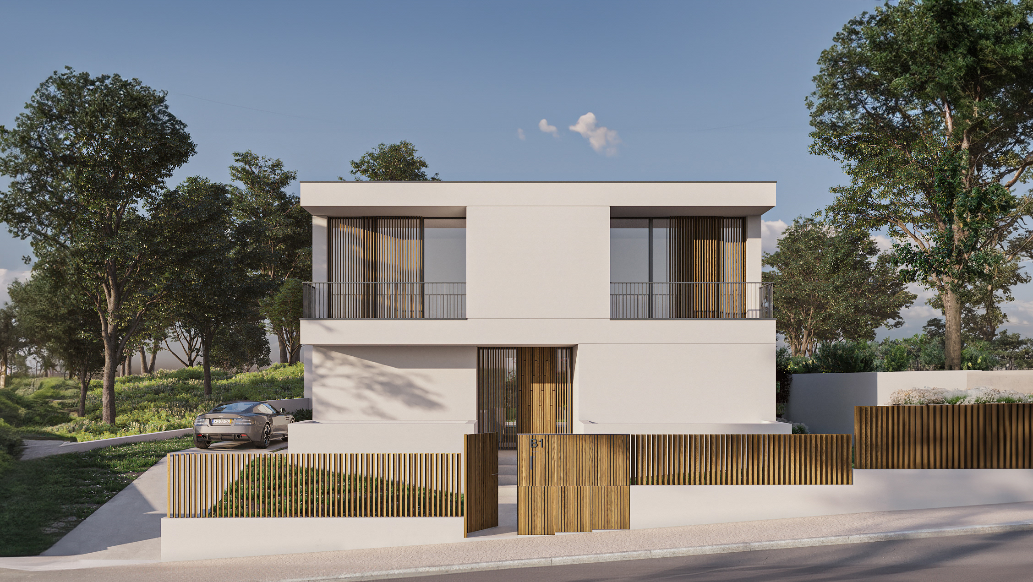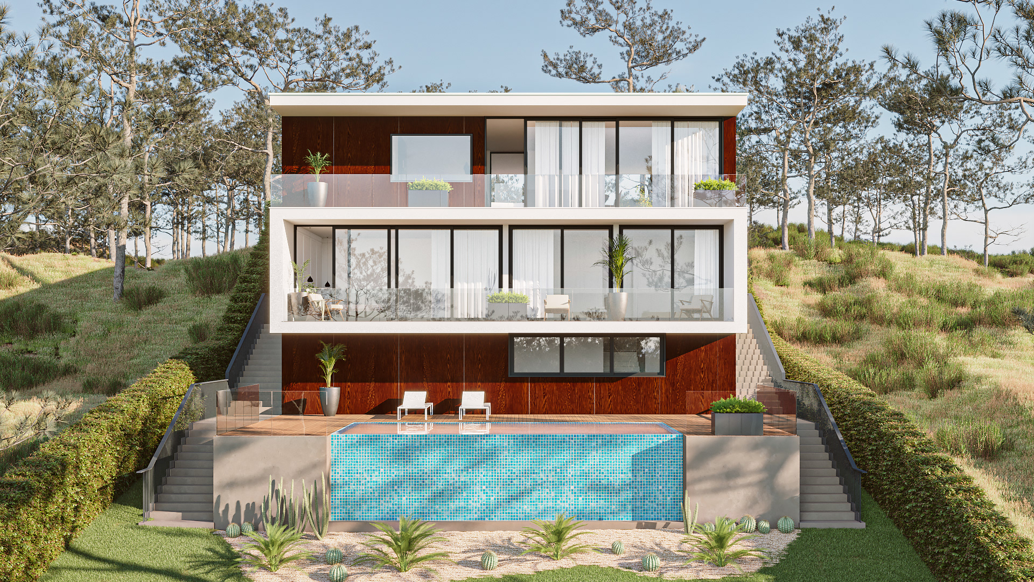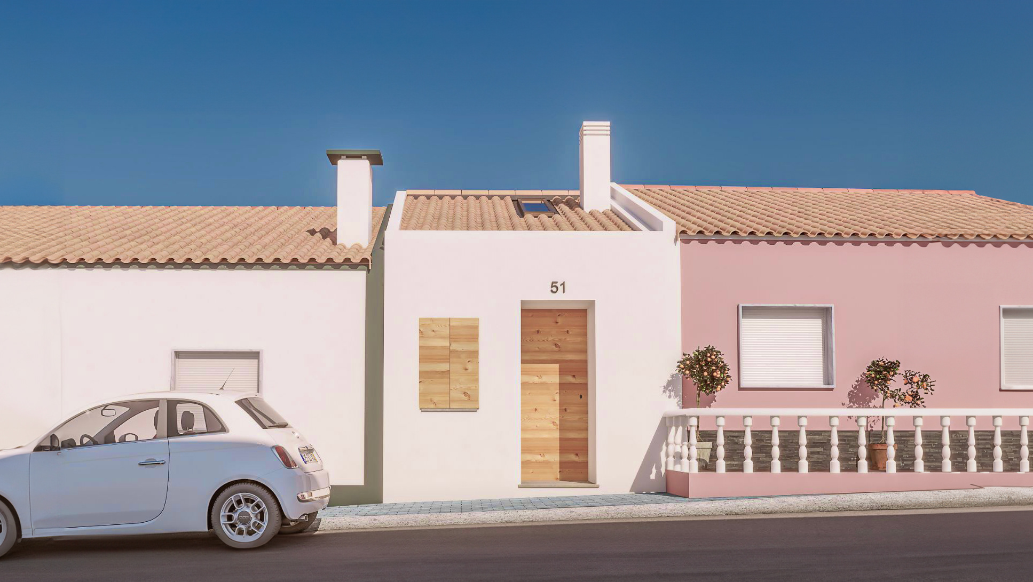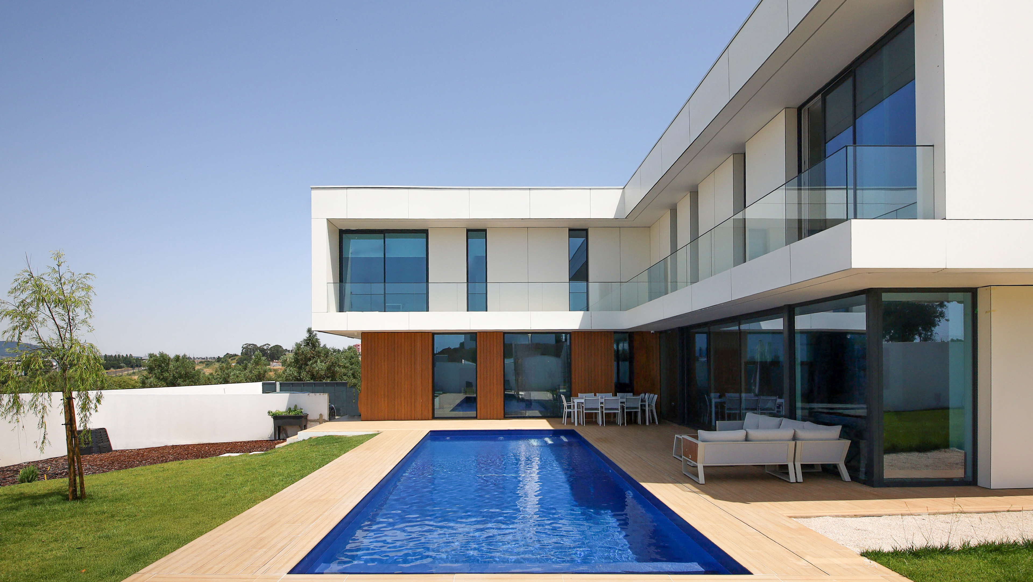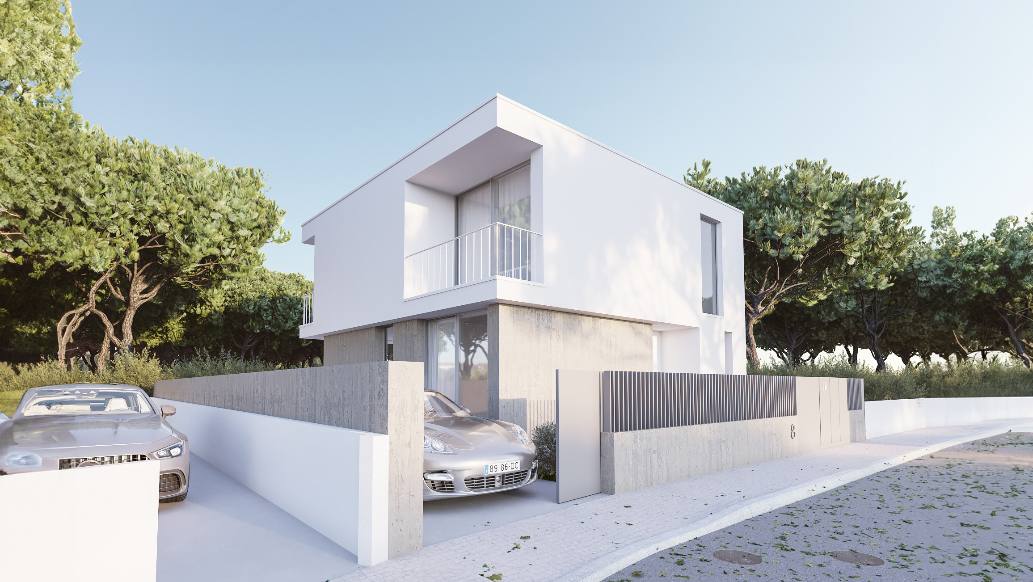The proposal stands out in its exhibition intervention strategy, materialized through a transparency that aims to reinforce the permeability between the square and the street. The proposed building emerges as a landmark in the square, characterized by its lightness and luminosity. This proposal translates into a building with a simple yet flexible functional resolution, greatly enhancing the museum's content in relation to the public space.
The public space plays a significant role throughout the intervention. It was necessary to create an entrance and a reflection of the building itself. In this context, the west area features a water mirror that extends into green spaces. The integration with Praça das Comunidades arises with a continuity of the surrounding area. The need to create a separation while simultaneously maintaining a unity of urban fabric becomes the central objective in designing the public space. In this sense, the existing elevation of the former market disappears, prolonging the existing level of the adjacent square.
Addressing the materiality, the idea of having a homogeneous and continuous building is reflected in the use of a single material for its flooring. The texture of polished concrete conveys a sense of fluidity and integration of vehicles throughout the exhibition space. The result is a connection between the user and the space, maintaining comfort throughout the experience.
The solid interior blocks, designed to accommodate the remaining functions, present a contrasting material (black concrete), almost acting as spatial guides.
In addition to serving as guides, they also create (dis)connections with the exterior space, as they are capable of transporting or disconnecting the museum's interior from the outside area. Their transparent or completely opaque façades ensure dual functionality in this regard. As previously mentioned, the entire skin of the volume is composed of aluminum profiles spaced 1.5 meters apart, to which the predominantly glass cladding is fixed.
In summary, the architectural quality of the building and the treatment of the surrounding spaces ensure a new image for the location. A new daily life is anticipated, in relation to the existing space, combining history with the future, showcasing the city’s great achievements along with the history of automobiles and rallying that have accompanied it over time.
